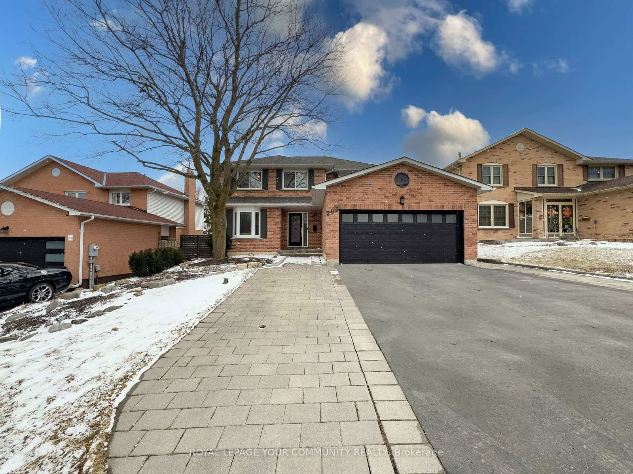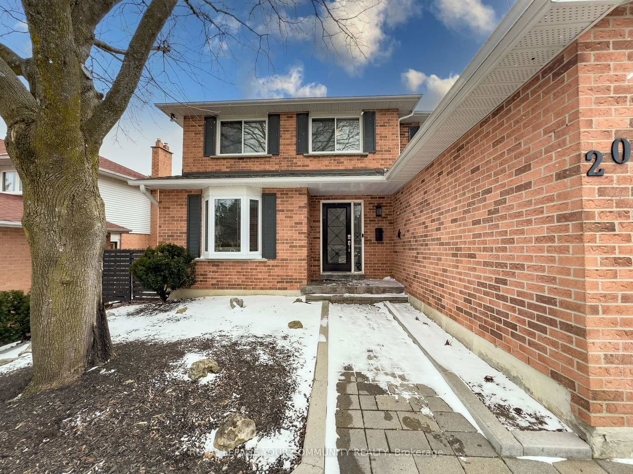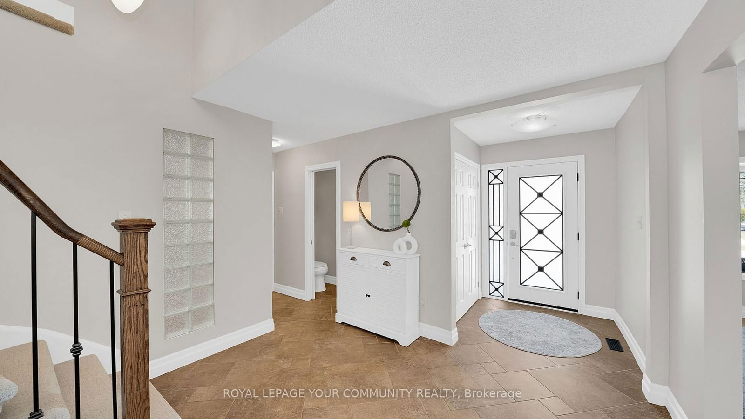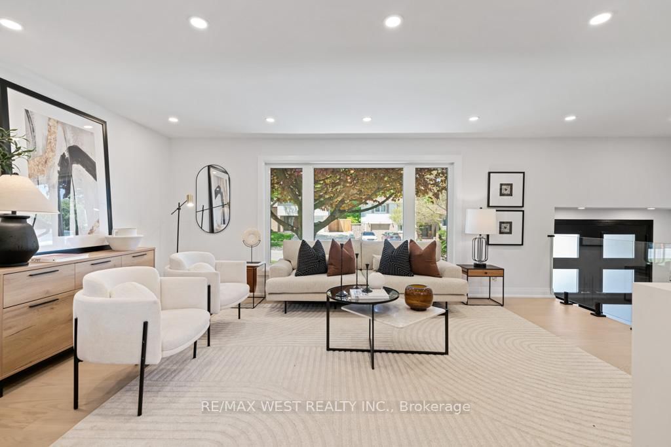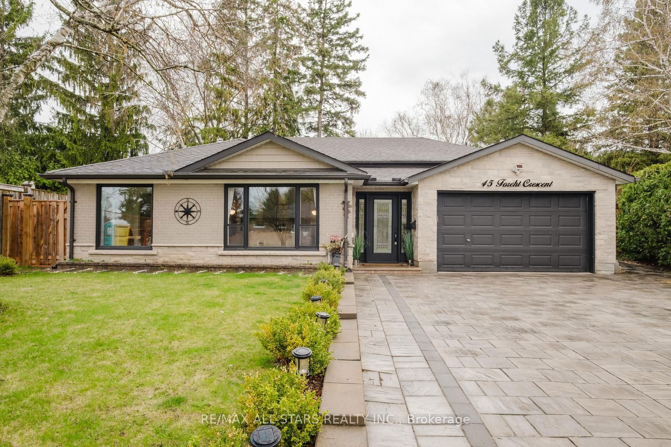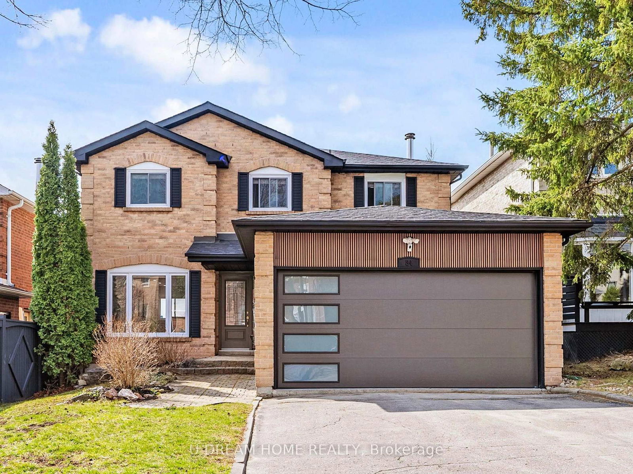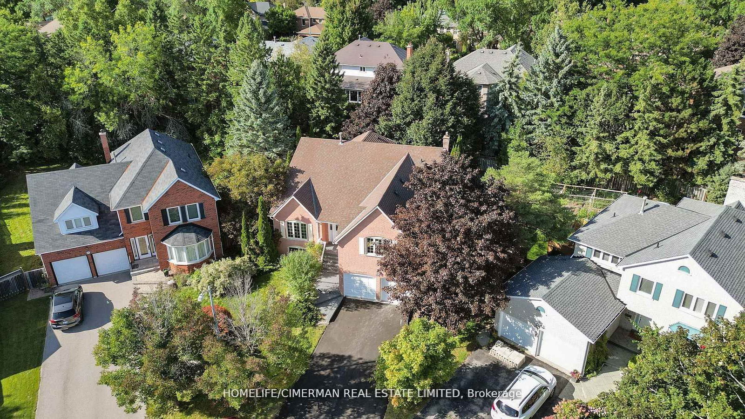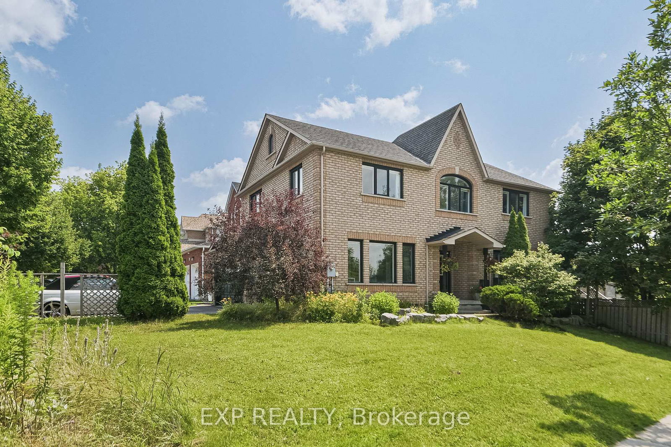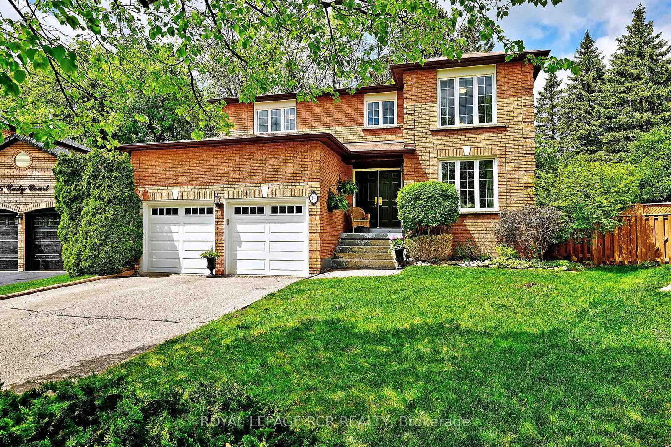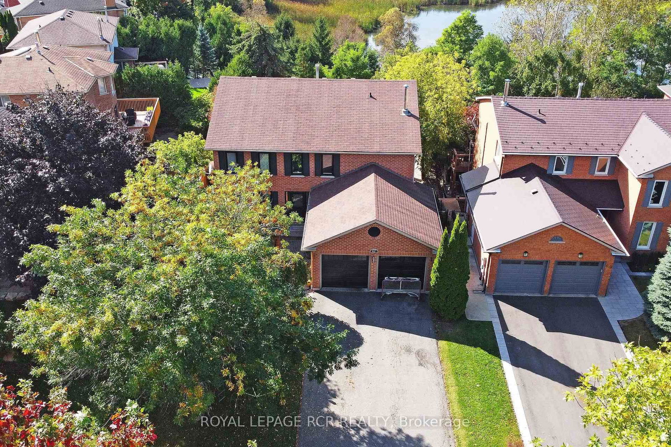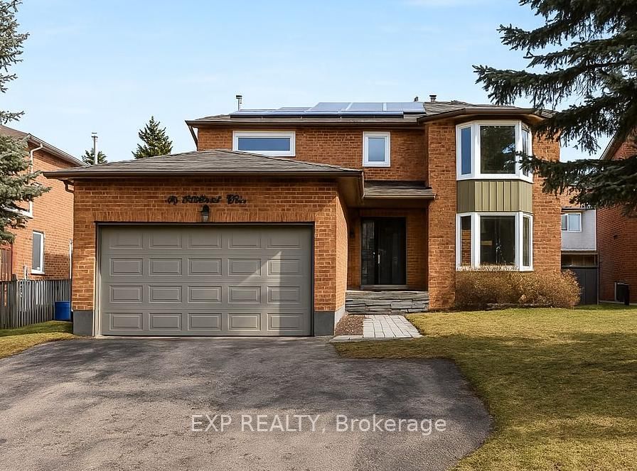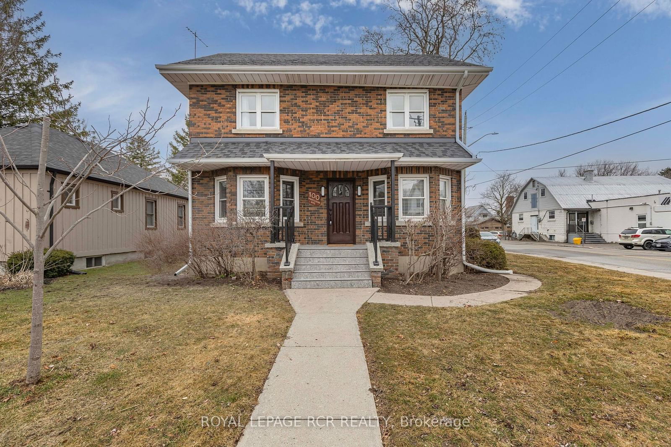Overview
-
Property Type
Detached, 2-Storey
-
Bedrooms
4 + 1
-
Bathrooms
5
-
Basement
Fin W/O + Apartment
-
Kitchen
1 + 1
-
Total Parking
7 (2 Attached Garage)
-
Lot Size
109.99x50.04 (Feet)
-
Taxes
$5,817.00 (2024)
-
Type
Freehold
Property description for 203 Orchard Hts Boulevard, Aurora, Aurora Heights, L4G 3A5
Estimated price
Local Real Estate Price Trends
Active listings
Average Selling Price of a Detached
April 2025
$1,276,409
Last 3 Months
$863,903
Last 12 Months
$1,092,105
April 2024
$1,265,000
Last 3 Months LY
$1,311,328
Last 12 Months LY
$1,300,454
Change
Change
Change
Historical Average Selling Price of a Detached in Aurora Heights
Average Selling Price
3 years ago
$1,565,714
Average Selling Price
5 years ago
$939,600
Average Selling Price
10 years ago
$659,067
Change
Change
Change
How many days Detached takes to sell (DOM)
April 2025
19
Last 3 Months
11
Last 12 Months
18
April 2024
14
Last 3 Months LY
12
Last 12 Months LY
13
Change
Change
Change
Average Selling price
Mortgage Calculator
This data is for informational purposes only.
|
Mortgage Payment per month |
|
|
Principal Amount |
Interest |
|
Total Payable |
Amortization |
Closing Cost Calculator
This data is for informational purposes only.
* A down payment of less than 20% is permitted only for first-time home buyers purchasing their principal residence. The minimum down payment required is 5% for the portion of the purchase price up to $500,000, and 10% for the portion between $500,000 and $1,500,000. For properties priced over $1,500,000, a minimum down payment of 20% is required.

